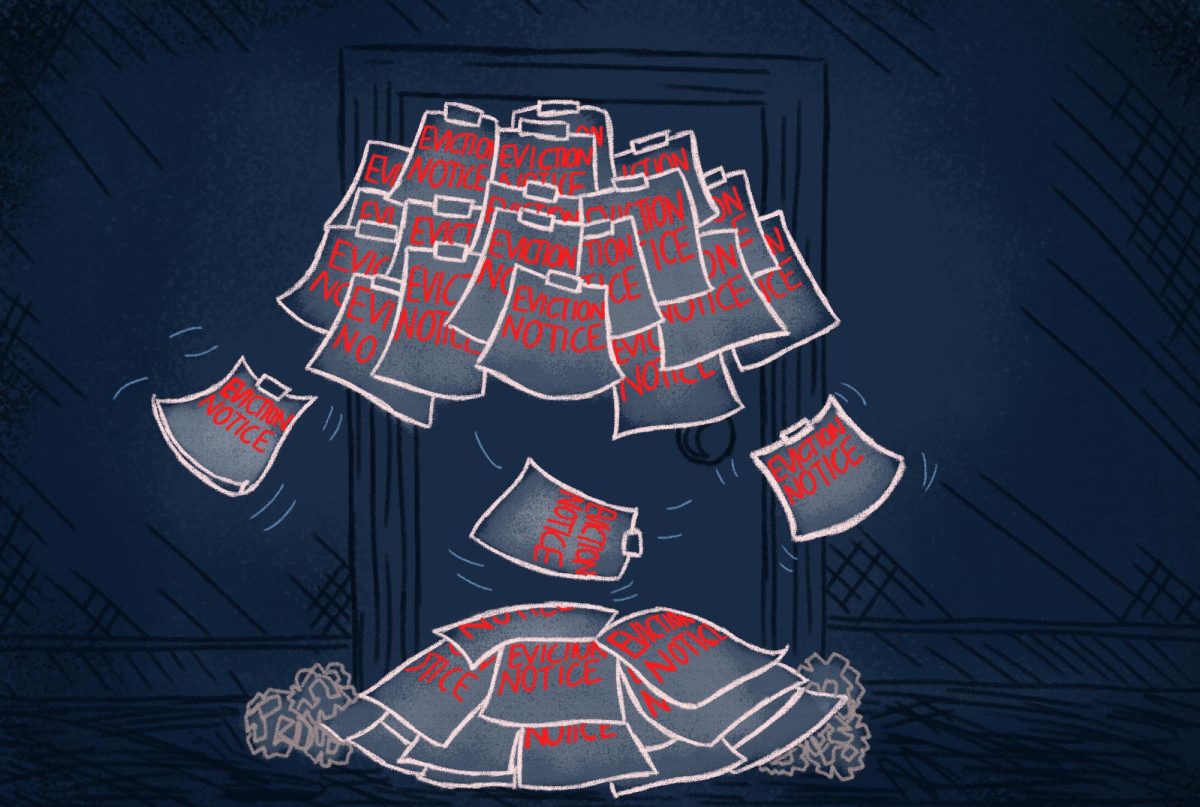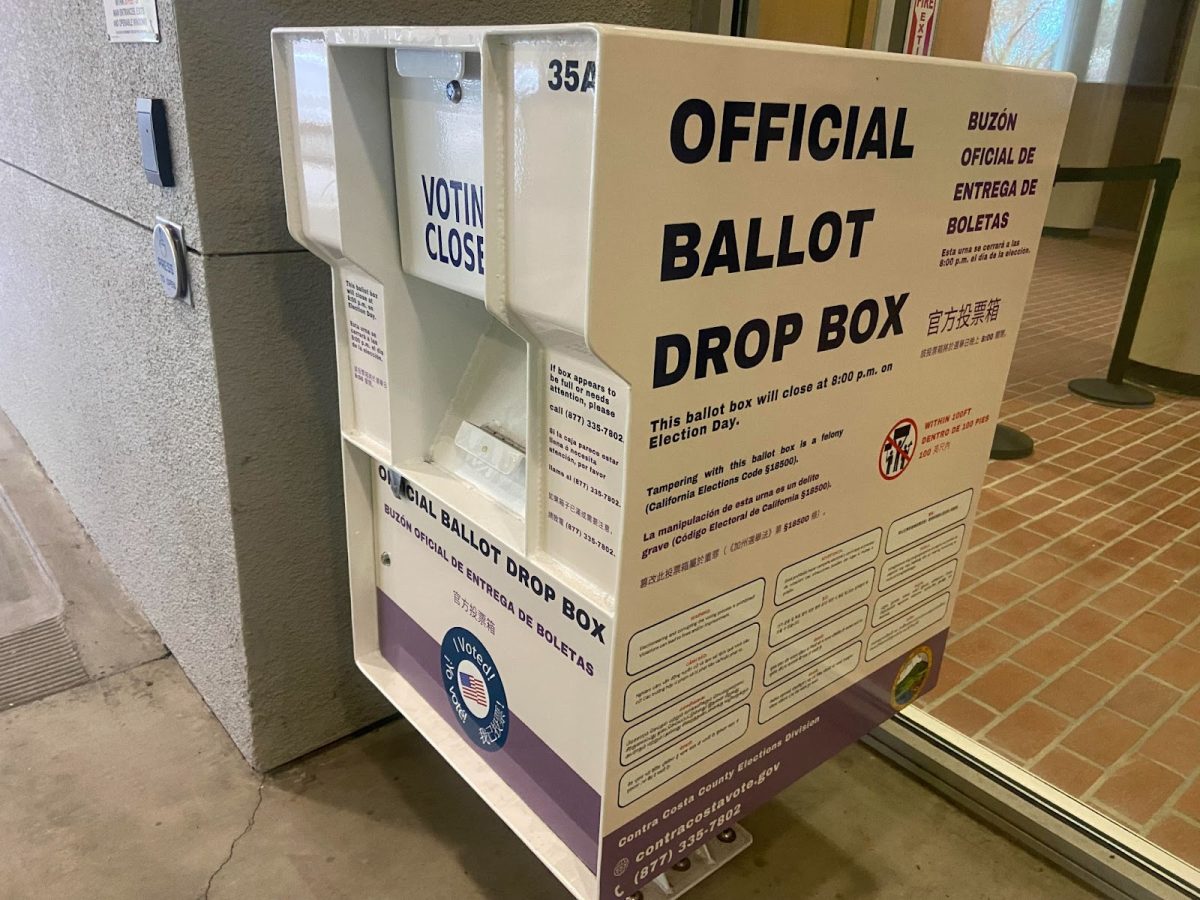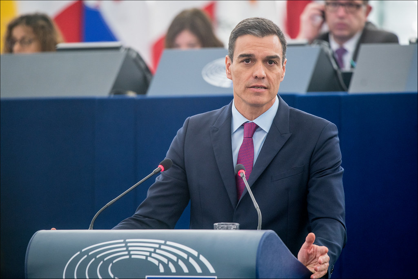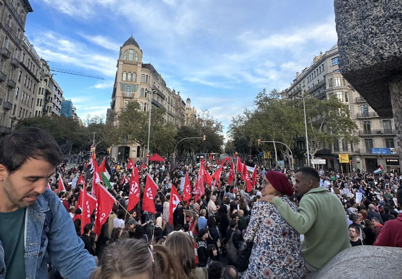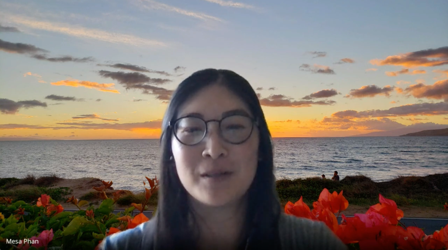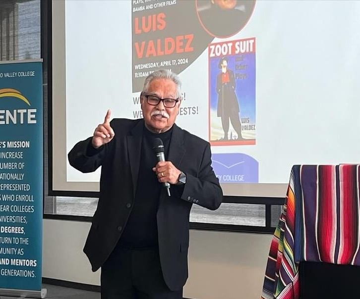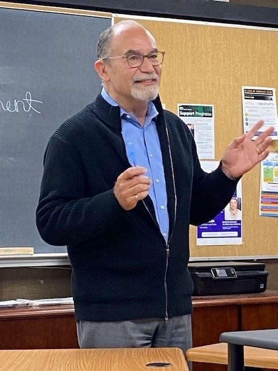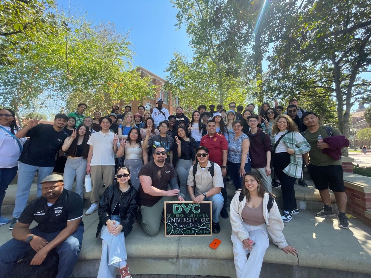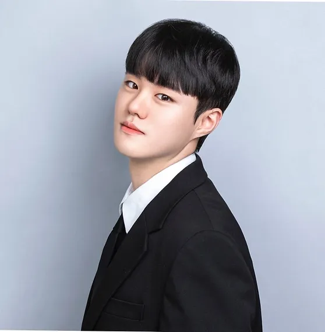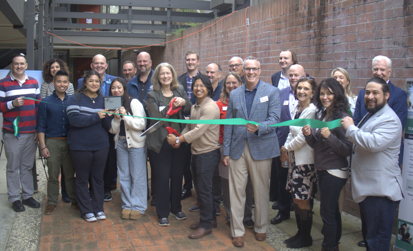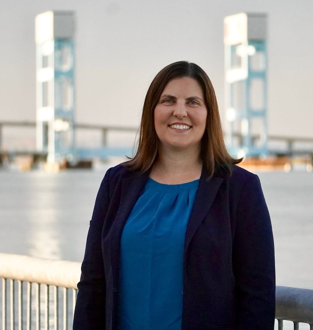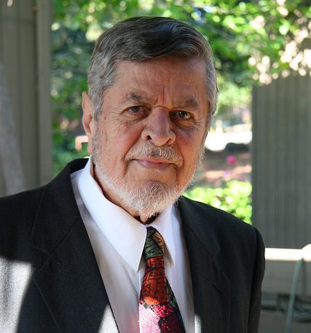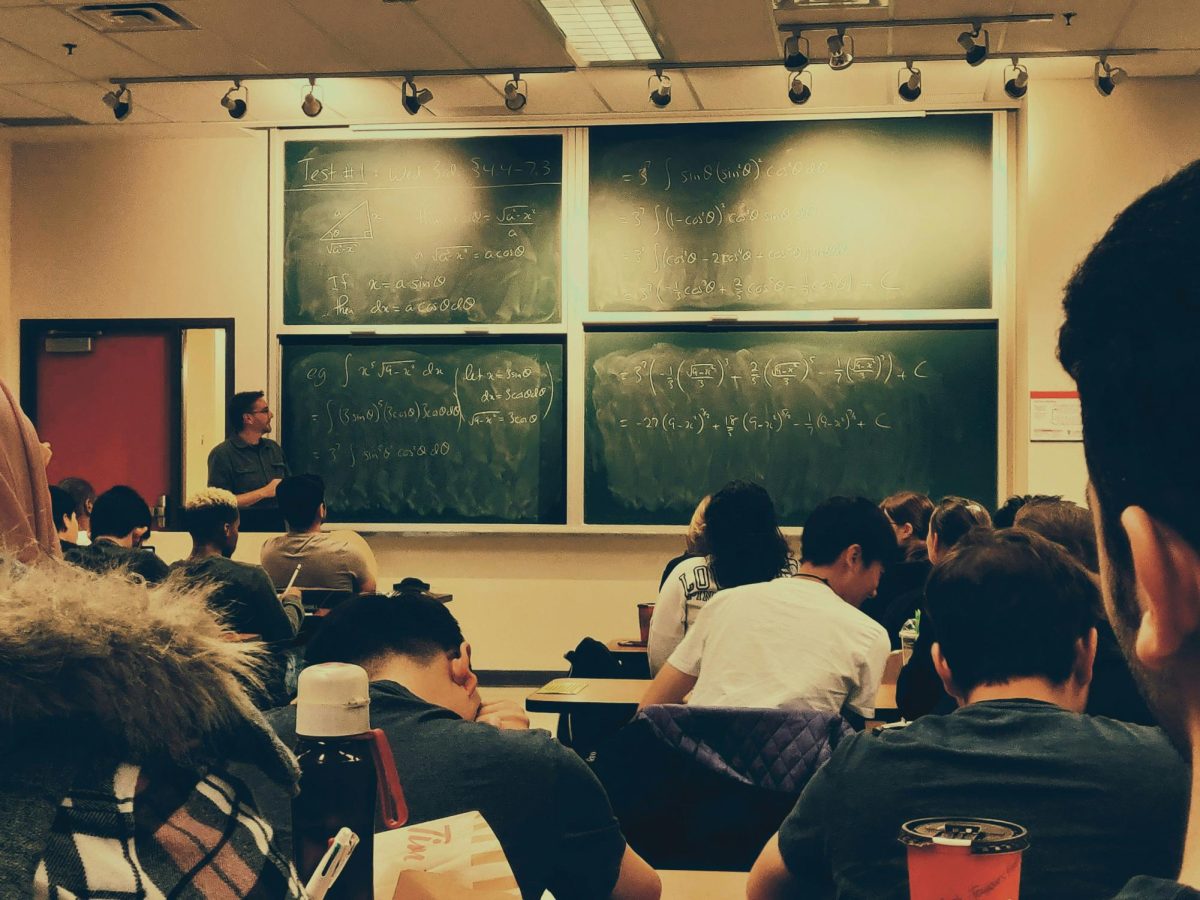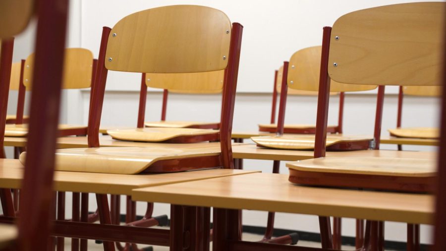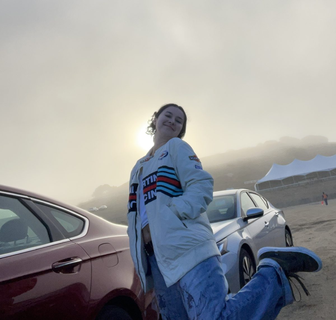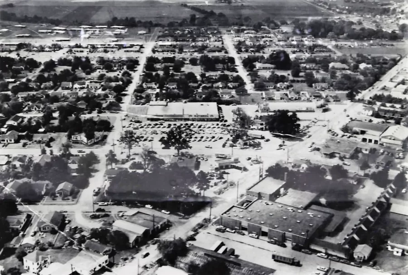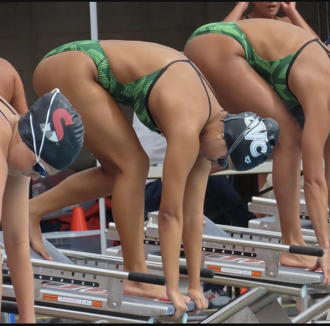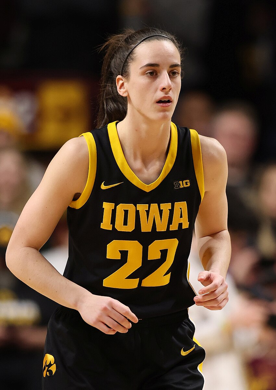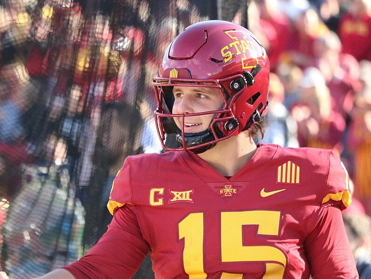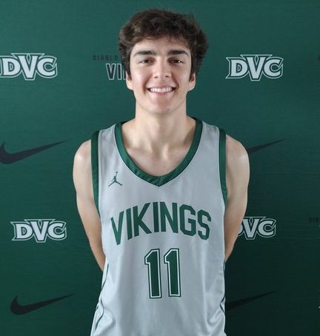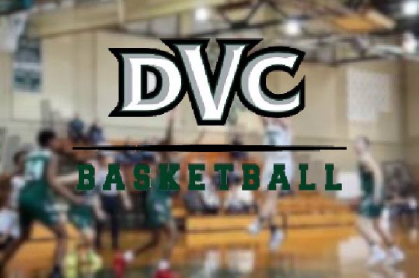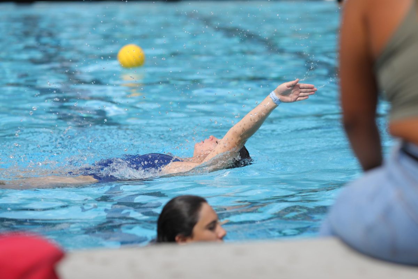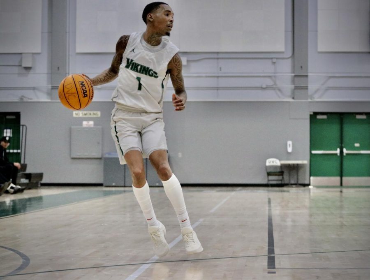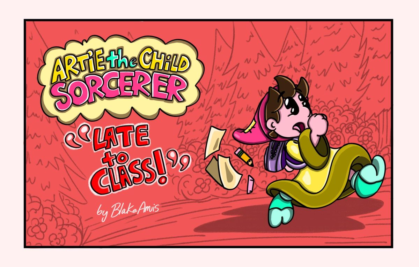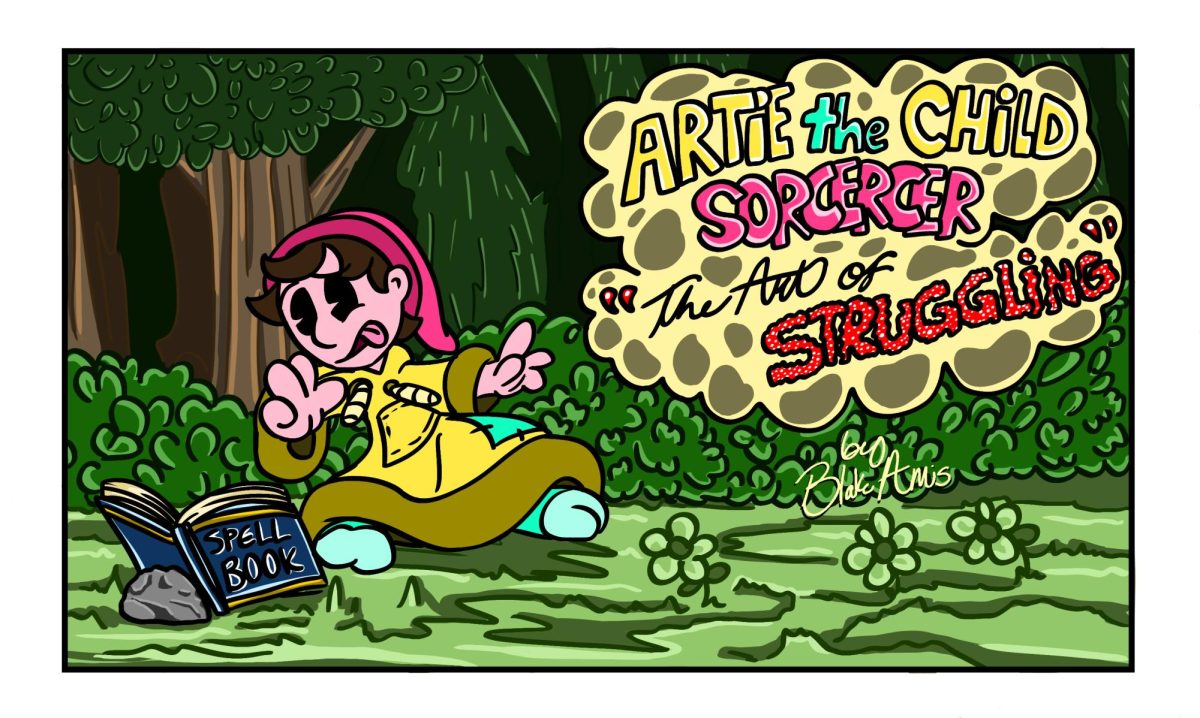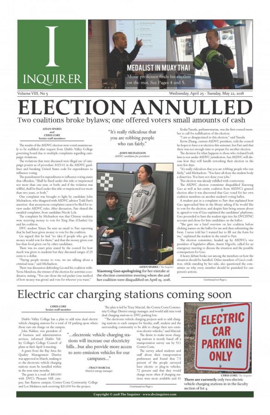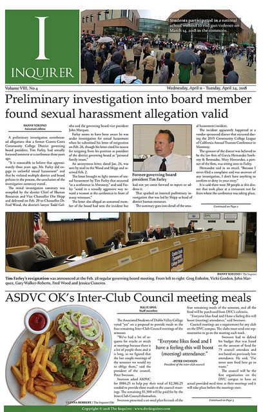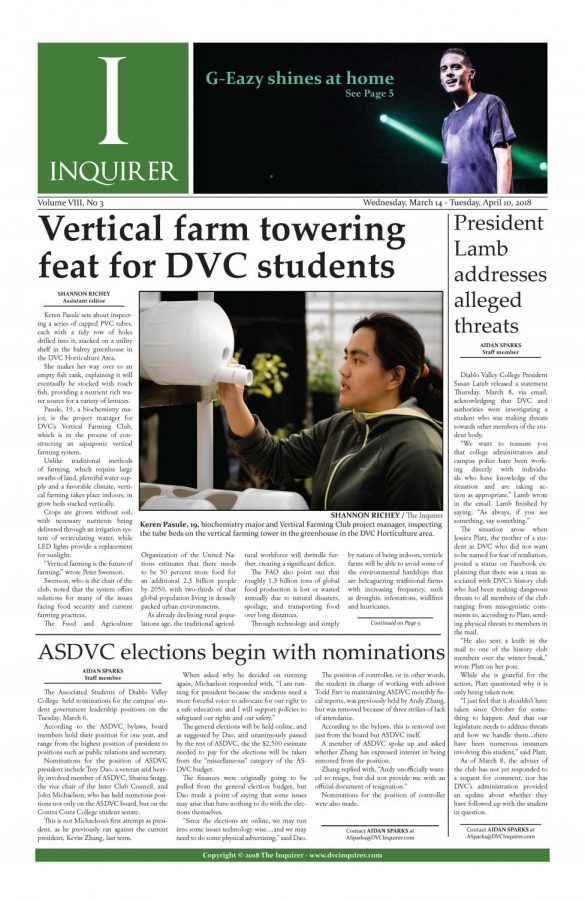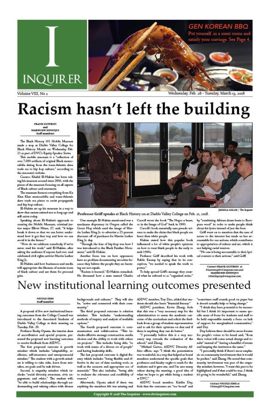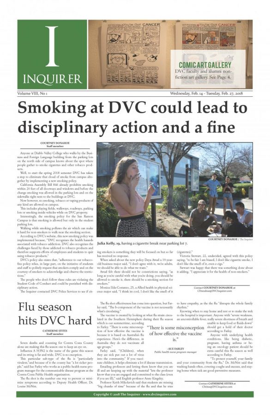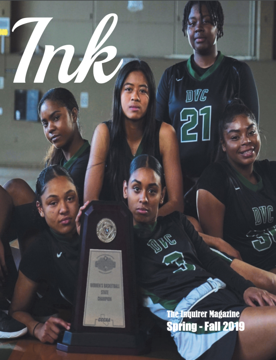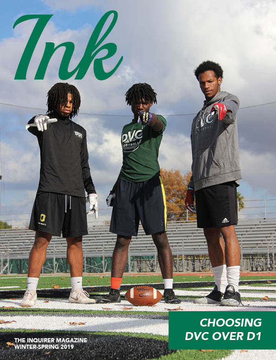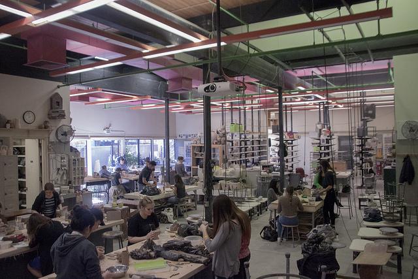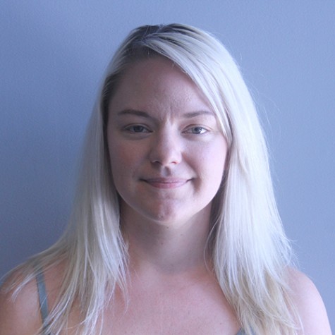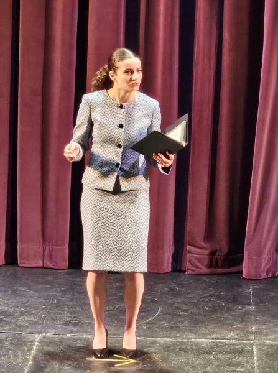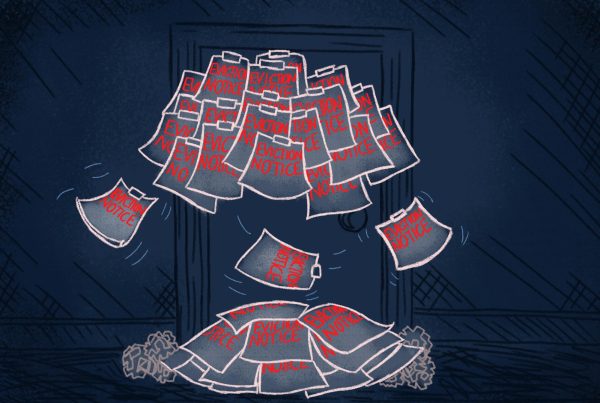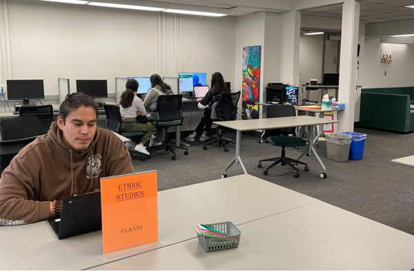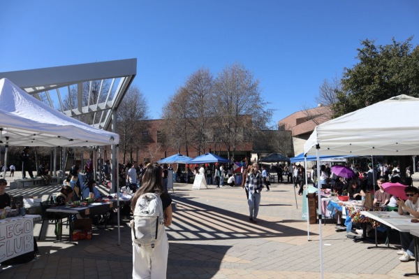Planning continues for DVC construction
February 9, 2016
Close to $200 million is up for grabs and in the process of being allocated to various departments of Diablo Valley College to update facilities and ease class sizes. Faculty met to focus on Measure E, a parcel tax that generates $2.3 million annually to support critical areas in our schools. The meeting took a hard look at finances and possible physical layout, and allowed faculty to address any questions or concerns before the project enters the planning phase. The college hopes to be focusing primarily on the Arts and Physical Education departments.
With such a high price tag and a timeline of 10 years, DVC President Peter Garcia said, “I’m really excited about where we are. I’m excited that we’ve made as much progress as we have.”
Krista Olson, designer and planner of K.O. Designs, the company working with DVC in regards to the design started the meeting off. “Over the last few months what we’ve done is come up with a scheme to build new buildings, remodel buildings and come up with a sequence of how those will come about.”
She outlined whats in store for the future layout of DVC. “At the end of the build out we are proposing that you will have a new front door complex, which will include a new learning center, faculty offices and general classroom space. We’ll build a new art complex just above the P.E. area,” said Olson.
The women’s locker room will be converted into a men’s and women’s locker room for activity classes as well as aquatic sports teams, as the old men’s locker and PE offices will be demolished for future planning space and a field house. The old learning center may be re-purposed for science labs, classes and offices currently on the hill. Almost all new or remodeled buildings will be equipped with general classrooms for college wide use.
Overall, assignable square footage will increase from about 155,000 to 164,000. Assignable square footage is based off a formula that takes student/teacher contact hours, and enrollment to justify the amount of usable space given to a college by the state. Essentially stating that enrollment drives funding and space allocation.
The overall consensus stated that DVC was under on lecture space, and adding more will alleviate scheduling challenges and over impacted classes.
The front door complex, meant to enhance campus identity and offer a welcoming experience will get $65.5 million. The art complex will get a totally new building and gallery for $38.8 million and kinesiology will be updated with $26.3 million. As the project progresses these amounts will fluctuate to ensure the money is shared fairly.
A concern expressed by faculty was that all future lecture space will be considered general use and not specific to a department. Garcia stepped in to clarify, “We have not started with the assumption that every department will have all of it’s classes in a single location.” This is due in part to the fact that departments vary in size and not all require an entire building. General classes are needed to optimize utilization rates.
Moving forward into the project planning phase will better outline how centralized each department will become, and faculty will still be able to influence how the future of the campus will be shaped.







