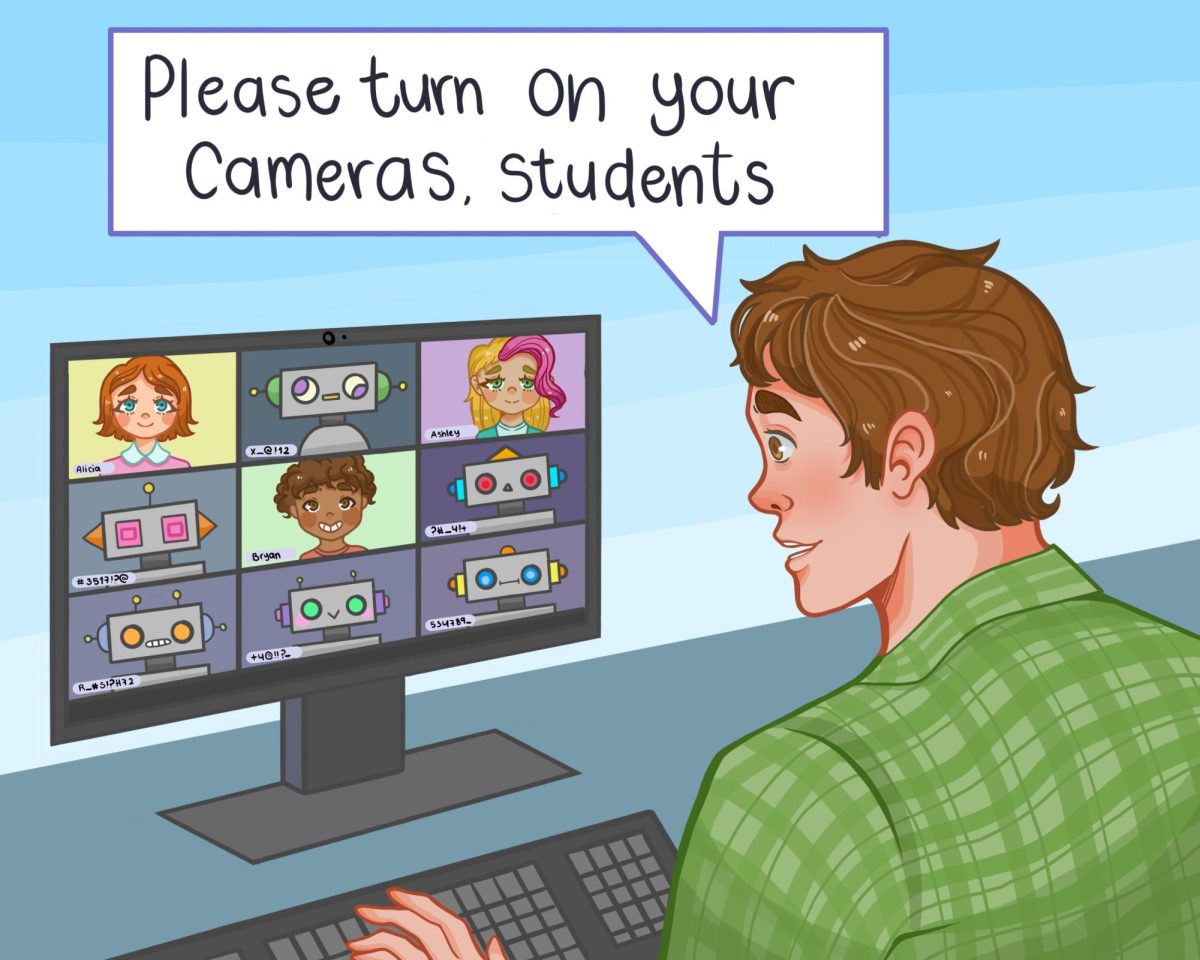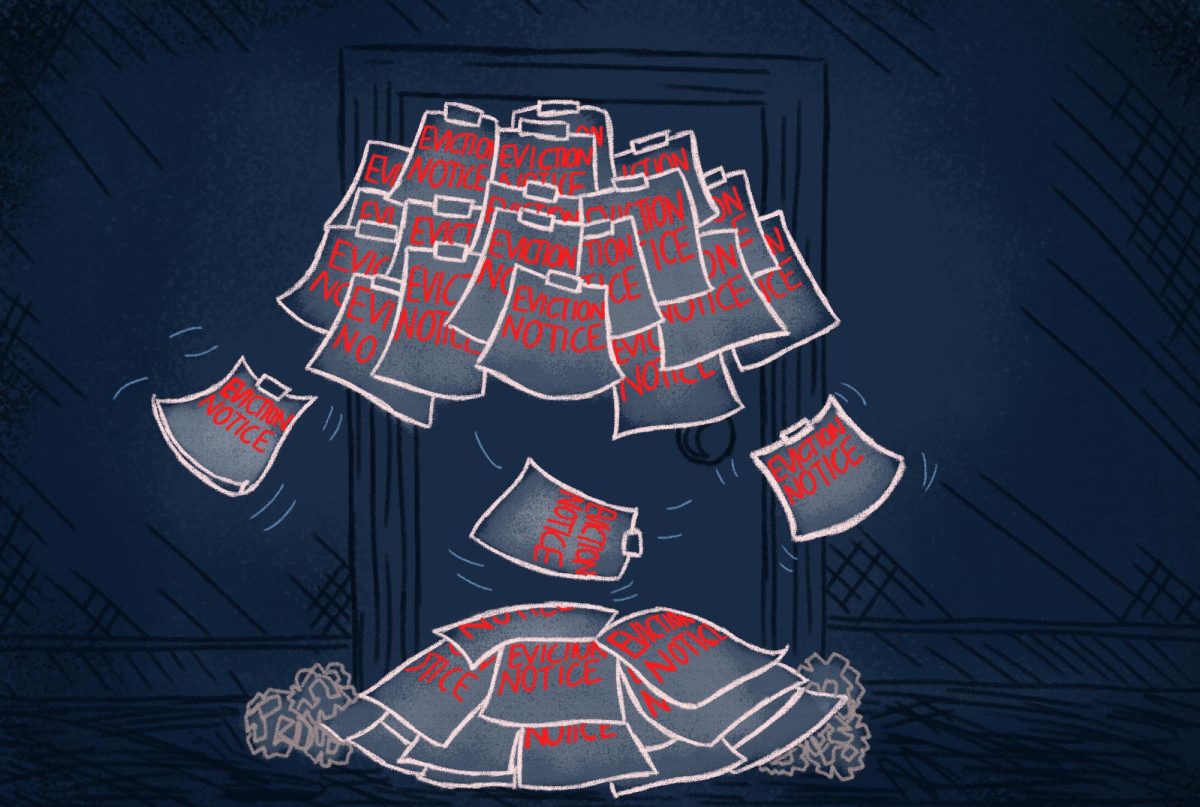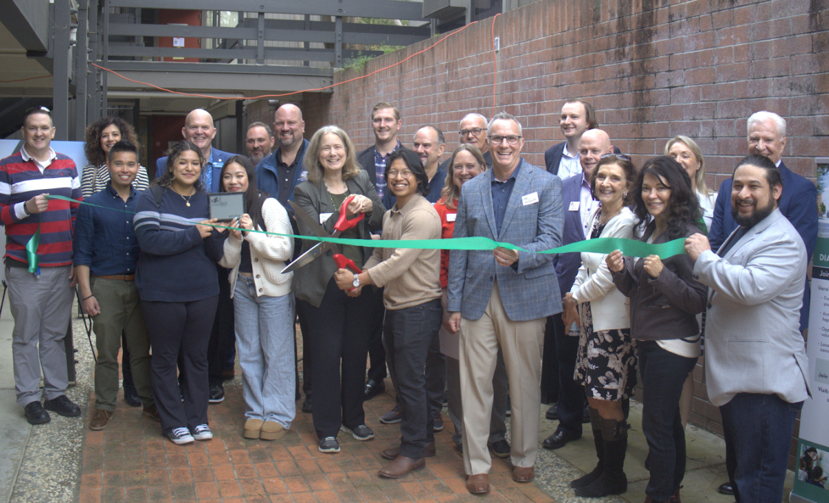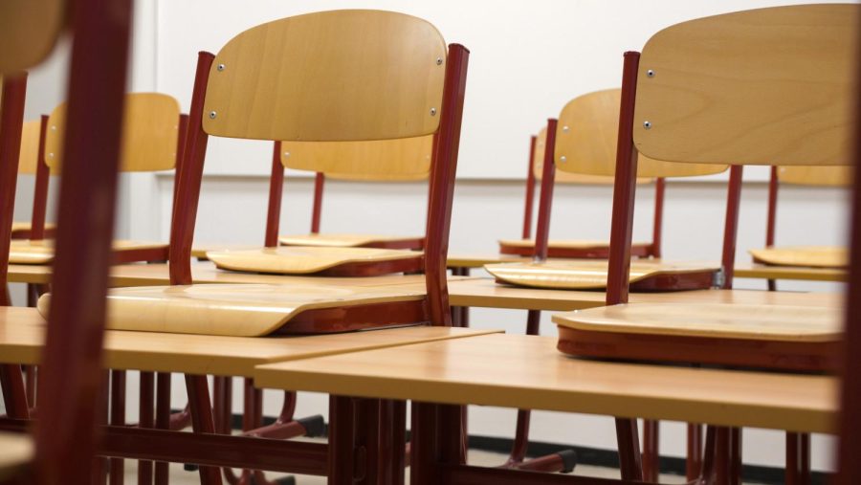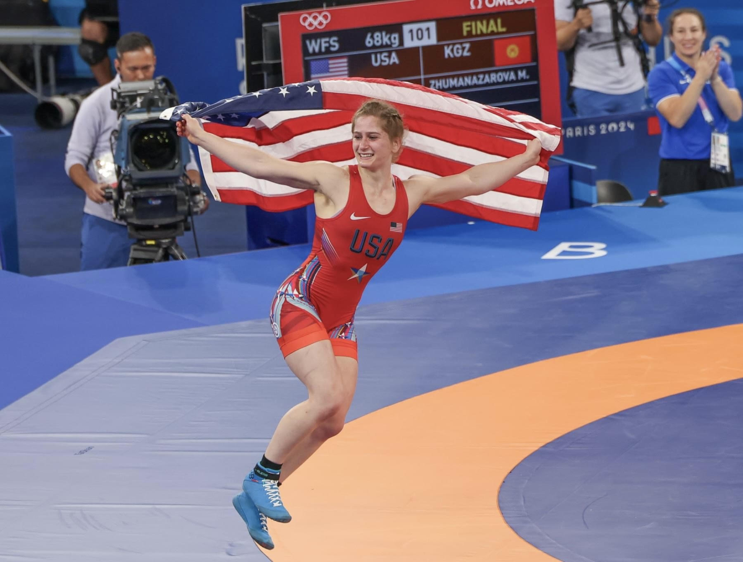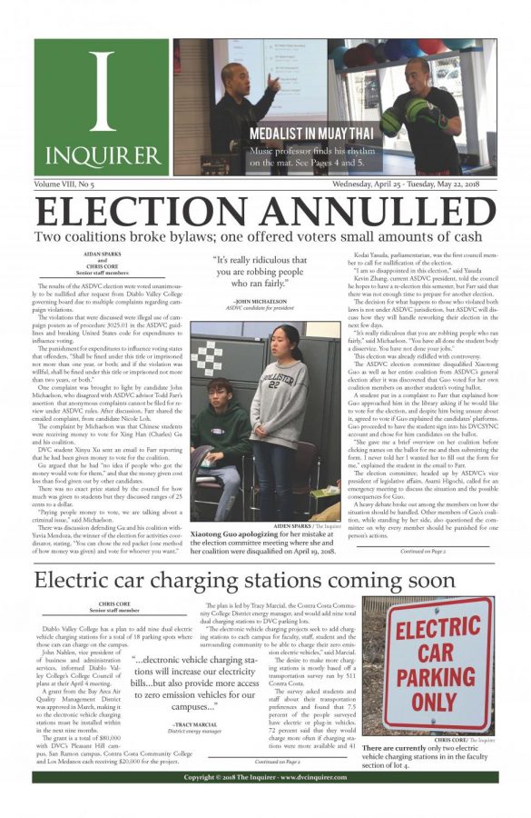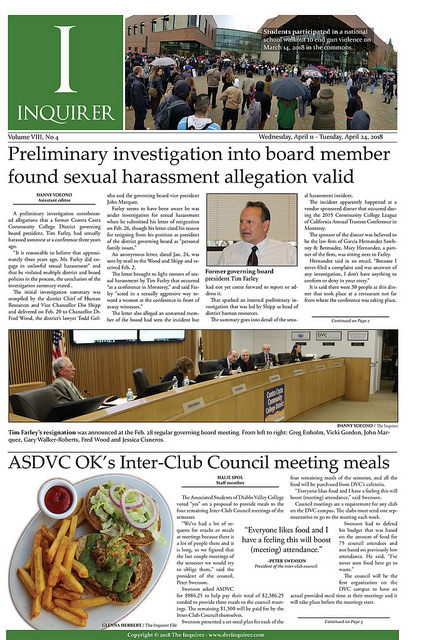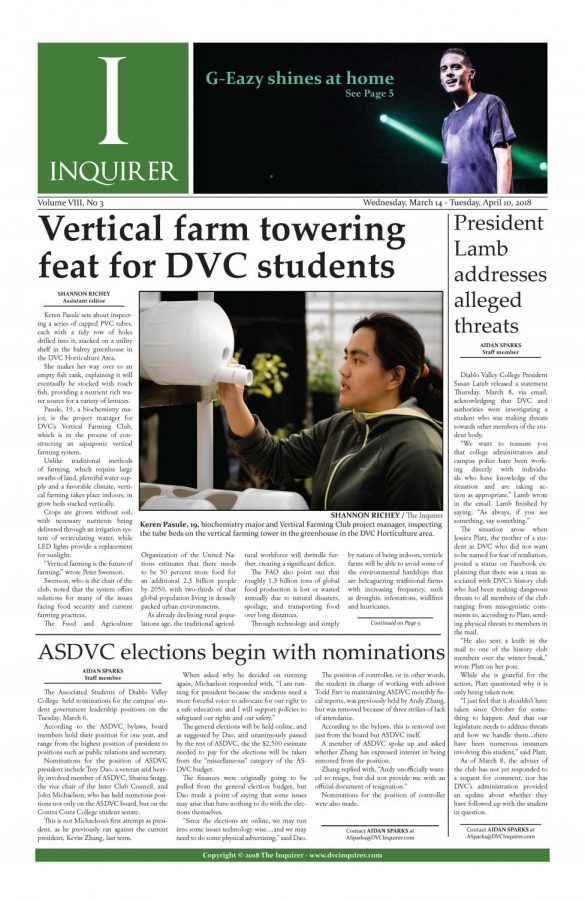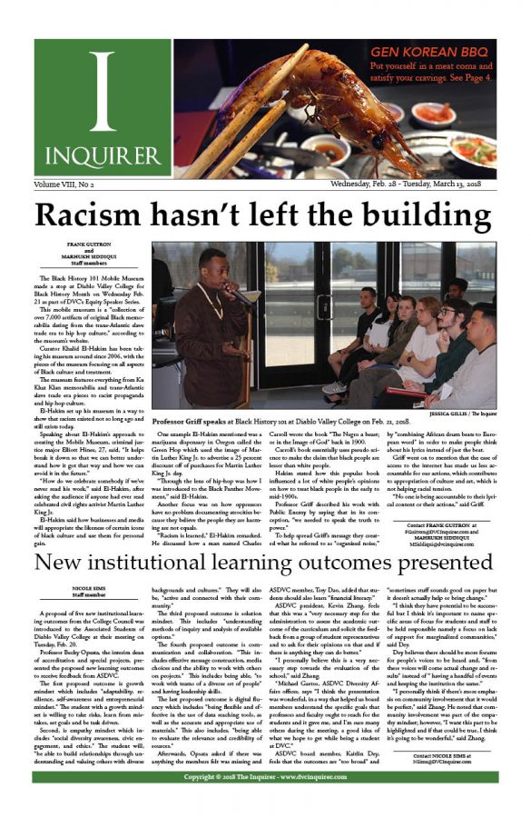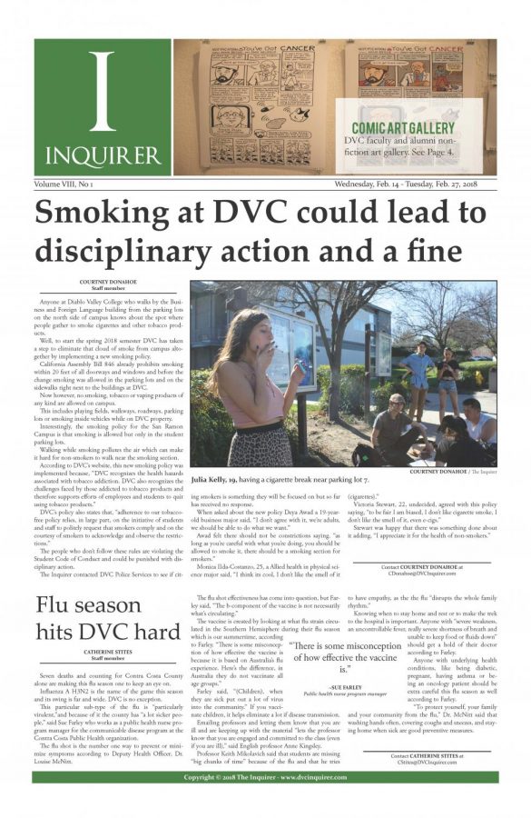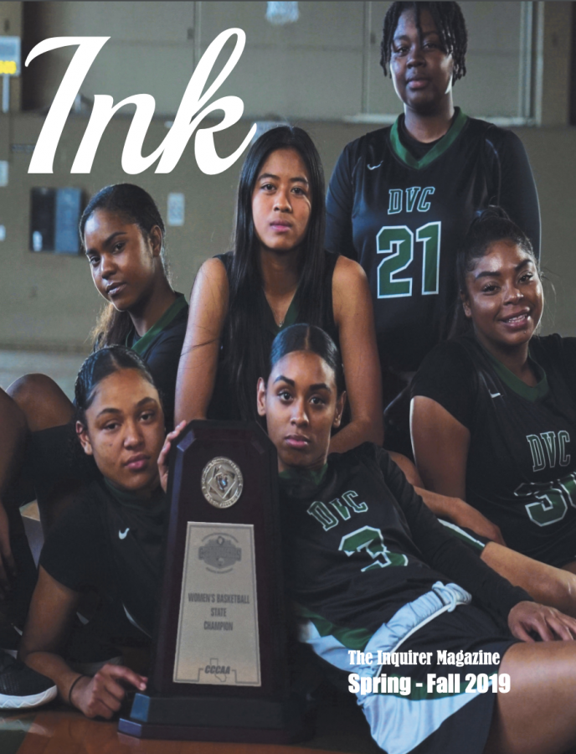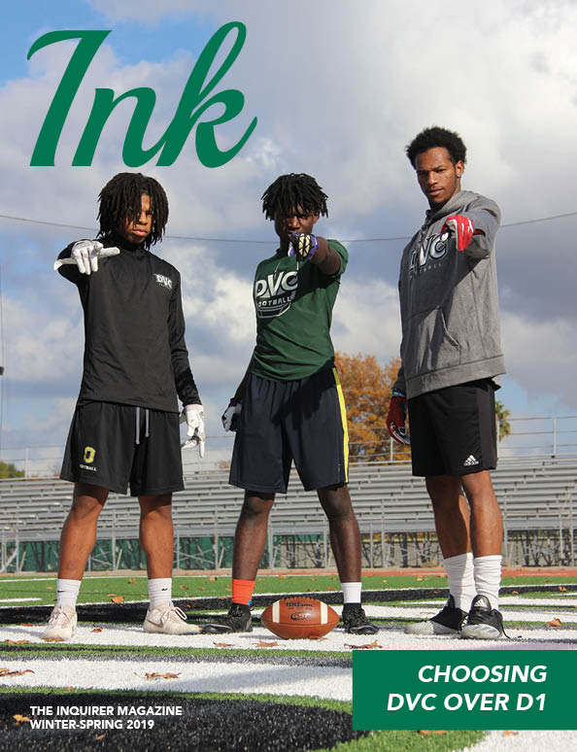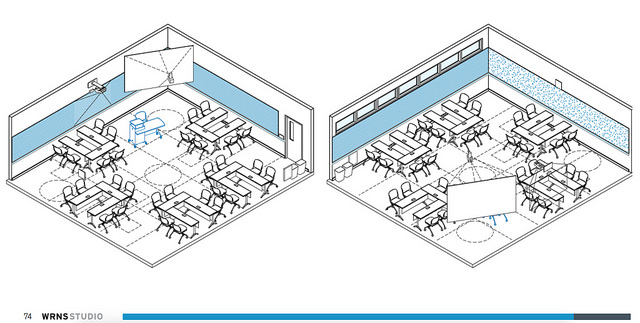DVC designing new classrooms for the future
Small classroom design to fit 30 students for mostly English and communications classes set by the Classroom Design Standards document. (Courtesy of WRNS studio)
March 16, 2018
Diablo Valley College is developing a new design standard for classrooms to make it easier for students to collaborate and for teachers to have more updated tools for lectures.
Vice President Rachel Westlake pitched the standards at the March 7, College Council meeting.
“The design standards were developed to inform the new construction that is being planned for the college over the next 3-5 years,” said Westlake.
The plan was shaped by a survey of 1,044 people, including students and staff, to see what were the most urgent needs to make teaching and learning easier. It was also discussed by committees of stakeholders, with input from information technicians regarding the implications for the classrooms.
According to the Classroom Design Standards document, “responses were used to inform the spatial, functional and operational layouts of each size of general use classrooms.”
The survey showed the four most important needs for students were line of sight in class, better use of projection screens, classroom temperature and comfortable furniture.
Line of sight refers to the students’ ability to see the front of the class without obstruction. What type of projector to use is also important so that projector screens or the projector itself does not obstruct student view points.
“In the sciences we really need access to at least two projection systems because our disciplines are so media intensive,” said biology professor Catherine Machalinski.
The concern for a moderate temperate in classrooms comes from a history of DVC struggling to sustain good class temperature, with the buildings such as the Performing Arts Center having classes cancelled due to temperatures getting as high as 110 degrees.
Some other new standards for the classroom include movable chairs, tables and instructor tables, as well as larger whiteboards and more electrical outlets for student use. Another change will be the number of square feet allocated per student, with the current 15 square feet per student expanding to 27 square feet per student.
“A lot of people would appreciate a bigger whiteboard,” said Machalinski.
At the Blue Sky Lesson Planning Session, teachers shared ideas for having whiteboards that take up most of the wall space to provide additional room for lesson plans.
In addition, students and staff both agreed that Wi-Fi is a necessity with 77 percent of students and 82 percent of staff marking it as, “extremely important” on the survey.
“Strong Wi-Fi is now mission critical,” said Machalinski.
The College Council discussed this concern, and solutions for more accessible and reliable Wi-Fi will be discussed further as the implementation plan becomes more developed.
The plan would mostly tackle new construction due to the difficulty of renovating existing classrooms.
“We can’t suddenly expand classrooms,” said Westlake. However, smaller adjustments that do not involve construction, such as the movable tables and chairs, will adhere to the new standards.
DVC President Susan Lamb made clear that classroom design will continue to be discussed as new technology is made available.
“We need to review this every five years,” said Lamb.
Westlake said that there is not yet an implementation plan but there are hopes that a prototype classroom will be in place by fall 2018.




